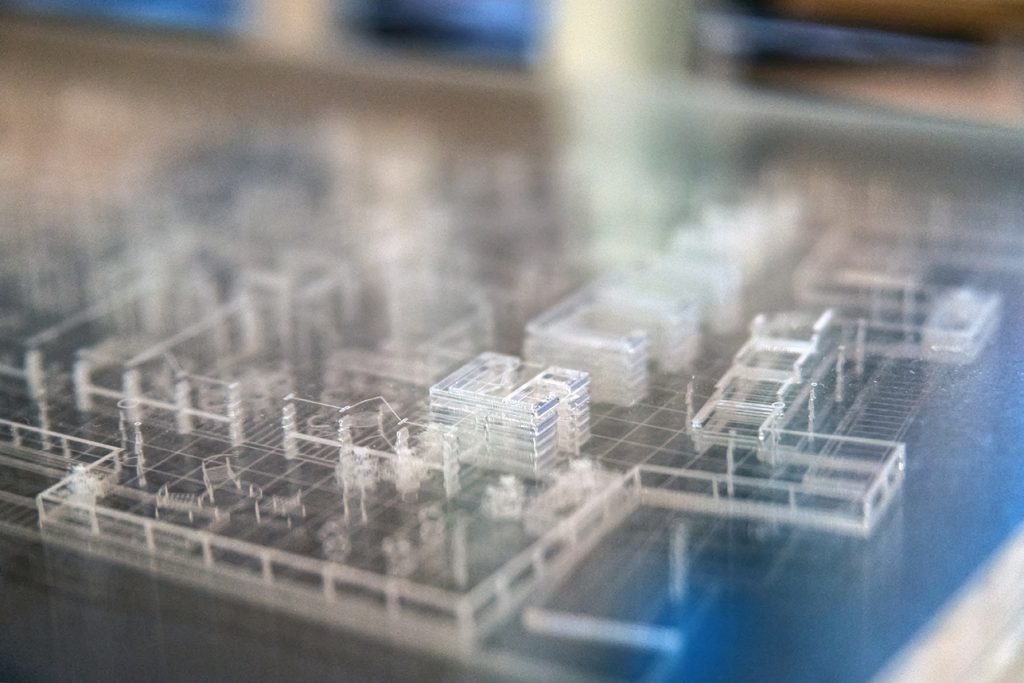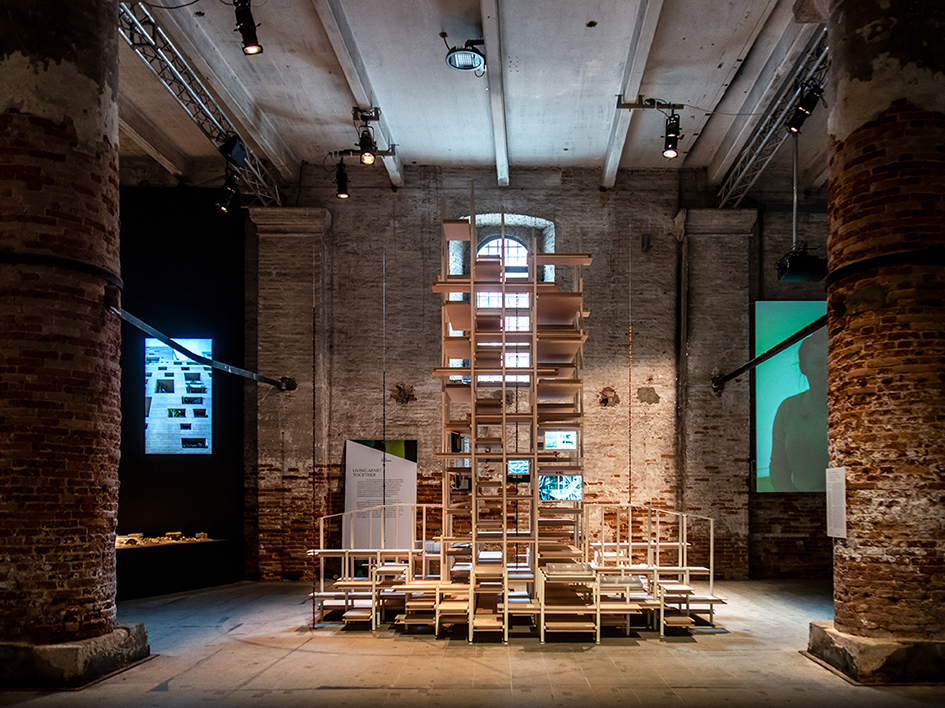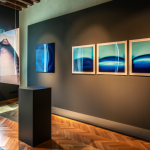english below
Æ — Nella moltitudine di contenuti, spunti e informazioni che One Open Tower porta in evidenza, ciò che si nota quale base progettuale, è la volontà di creare una proposta abitativa adatta ad un vivere contemporaneo e in linea con le necessità sociali e ambientali del nostro presente. Prima del progetto architettonico quindi c’è una riflessione su come si comporta la nostra società oggi e quali sono i suoi bisogni per puntare ad una vita caratterizzata da qualità e valori rivolti alla collettività. In sintesi di cosa abbiamo bisogno oggi per vivere bene e per mettere in equilibrio vita privata, professionale, familiare e di individuo?
NL — Le persone hanno bisogno allo stesso tempo di molta privacy e dell’opportunità di incontrare i loro vicini. Ecco perché nei nostri edifici, quelli che progetto, inserisco spesso spazi comuni: puoi incontrarci i tuoi vicini, ci puoi lavorare perché come sappiamo, le persone telelavorano molto. Possono anche tenere i bambini nei loro appartamenti… ritengo sia molto importante che gli architetti considerino questo nuovo modo di vivere, e propongano spazi per materializzarlo.
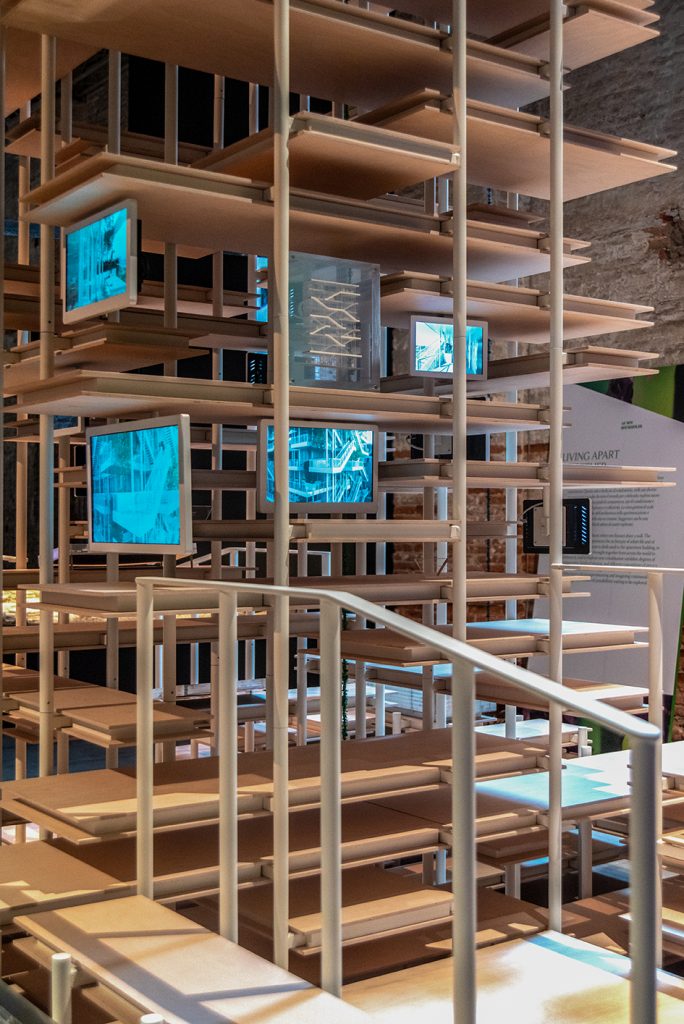
Æ — Dalla stesura del progetto ad oggi il mondo è stato colpito da un’imprevedibile e straordinaria situazione sanitaria. Riscrivendo One Open Tower post pandemia, porterebbe delle differenze rispetto al progetto originale?
NL — Le nostre città contemporanee sono più dense che mai. In tutti i continenti i prezzi degli immobili sono aumentati sotto la pressione della crescita demografica e delle attività urbane portando a un malessere collettivo. Questo verdetto era osservabile molto prima della crisi causata dal Covid. Penso che la crisi sanitaria abbia solo rafforzato questi cambiamenti negli stili di vita dovendo rimanere confinati a casa.
Æ — La multidisciplinarietà è un tema molto stimolante, una cifra stilistica del vostro studio. Volendo ragionare per immagini, visualizziamo un grande tavolo in cui esponenti del vostro studio si siedono al tavolo con biologi, tecnologi, artisti, botanici, sociologi, filosofi, artisti… una summa di saperi a confronto che lavorano uniti per il raggiungimento di un unico obiettivo: il benessere delle persone. Quale il percorso per tradurre questi saperi in un progetto architettonico, abitabile e fruibile?
NL — Oggi le questioni architettoniche e urbanistiche sono molto complesse e hanno bisogno di molte persone attorno al tavolo di lavoro per rispondere a queste domande. Ritengo che gli architetti siano molto ben posizionati per guidare dei team multidisciplinari perché hanno una visione d’insieme del progetto, ma allo stesso tempo devono essere molto umili e capire che sono solo una parte del processo. Non mi piacciono le città state disegnate da una sola mano. Penso siano molto noiose. Per me, raggiungere il benessere delle persone significa concepire la vita in città come la si vivrebbe in campagna.
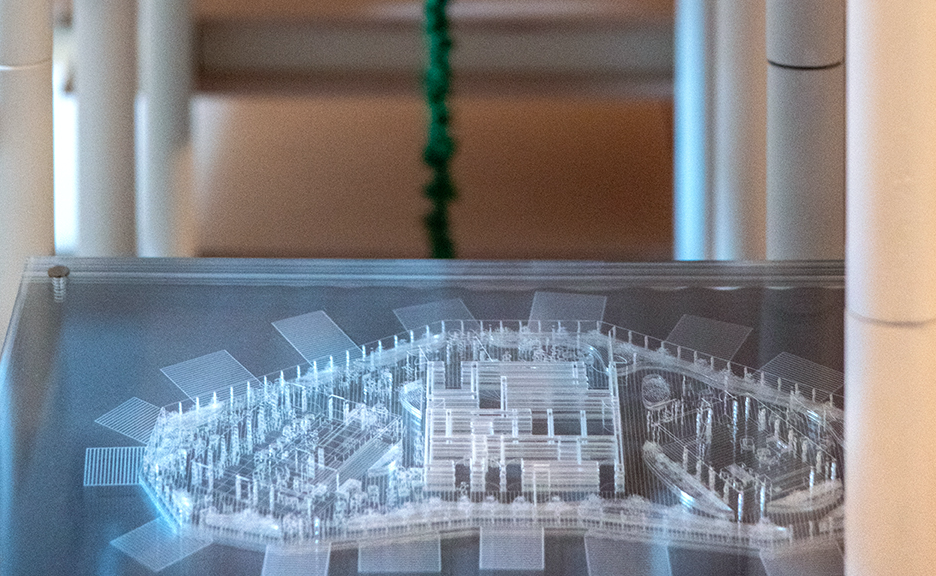
Æ — La riflessione sullo sviluppo di un’architettura che guardi alle necessità sociali come prima cosa ha delle radici profonde nel corso del Novecento, soprattutto negli Anni Sessanta, quanto parte della storia scritta da Archigram, Supertudio, Yona Friedman e altri architetti d’avanguardia ha messo in primo piano non tanto le abitudini del singolo ma proprio i suoi bisogni di singolo individuo. Quanto One Open Tower si può inscrivere in questa una storia dell’architettura?
NL — One Open Tower incarna le sfide del suo tempo aprendosi a nuove prospettive, a un futuro ottimista. Permette una nuova arte del vivere tra esterno e interno, come in una casa sospesa a cielo aperto. Inoltre, la sua facciata intelligente risponde attivamente al problema del riscaldamento globale grazie alle sue proiezioni esterne, accessibili e protettive. Quindi direi che questa torre integra le esigenze dell’individuo riconnettendoci con la natura, la madre terra e i paesaggi. Un bisogno vitale per gli uomini.
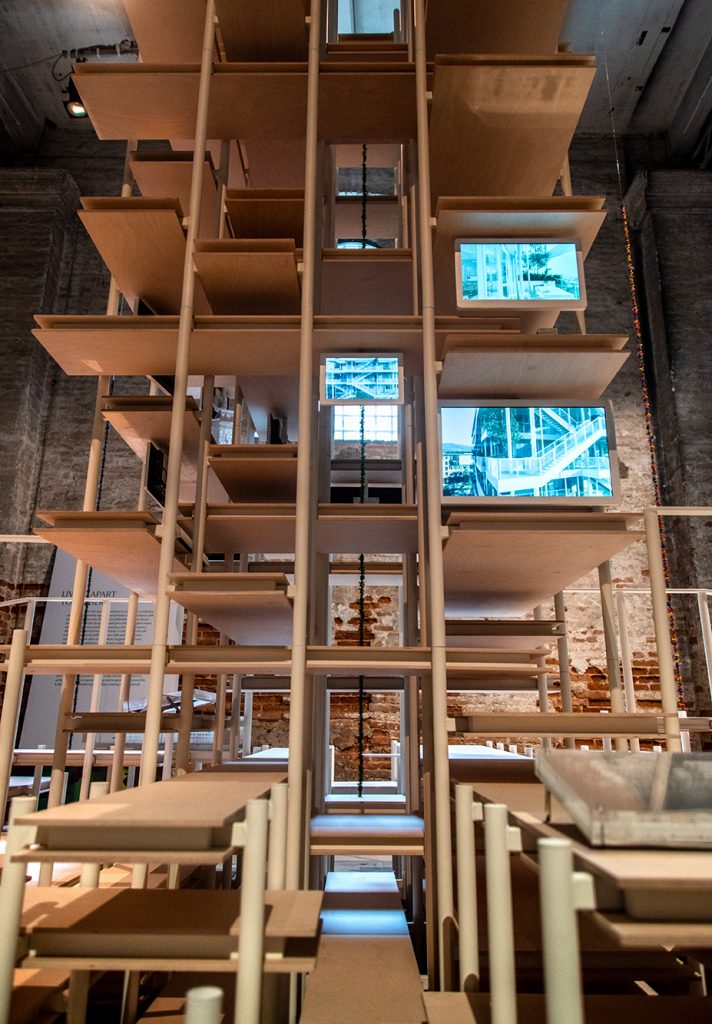
Æ — co-working, co-living… il prefisso “co” è parte integrante del vostro progettare. Un approccio in apparente contrasto con quanto abbiamo vissuto nell’ultimo anno in cui gli ambienti privati sono diventati anche i nostri spazi di co-living e co-working ma di natura digitale. Come sono cambiati, o come cambieranno ancora, questi luoghi? Il distanziato imposto, la spersonalizzazione della postazione lavorativa rimarranno come tracce dell’anno passato e come percorsi per il prossimo futuro?
NL — Nonostante la crisi sanitaria, è ovvio che gli spazi condivisi, sia al lavoro che a casa, continueranno ad esistere. Segneranno ancora di più l’architettura di domani ma lo spazio privato esterno, balcone o terrazzo, è diventato indispensabile anche per riconnettersi con la natura, necessaria prima ancora di tutti i nostri schermi e della vita digitale. In termini di convivenza, i residenti si aspettano spazi esterni maggiormente condivisi che invitino alla convivialità e che tengano conto del luogo e della possibilità di muoversi utilizzando al bicicletta, mezzo sempre più popolare.
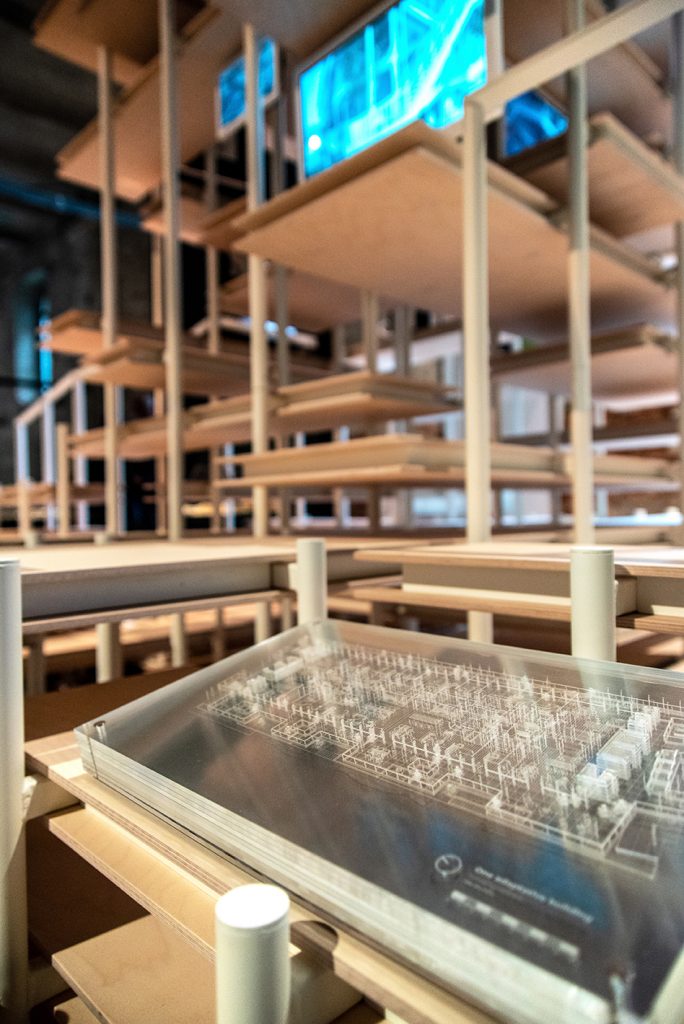
***
Æ — In the multitude of contents, ideas and information that One Open Tower brings to light, what can be seen as the design basis is the desire to create a housing proposal suitable for contemporary living and in line with the social and environmental needs of our present. Before the architectural project, therefore, there is a reflection on how our society behaves today and what its needs are in order to aim for a life characterized by quality and values aimed at the community. In a nutshell, what do we need today to live well and to balance private, professional, family and individual life?
NL — People need at the same time a lot of privacy and the opportunity to meet their neighbours. That’s why in our buildings, the ones I design, I often put common spaces: you meet your neighbours, you can work in these spaces because as we know, people telework a lot now. They can also have children in their apartments and I think it is very important that architects think about this new way of life, and propose spaces to materialize it.
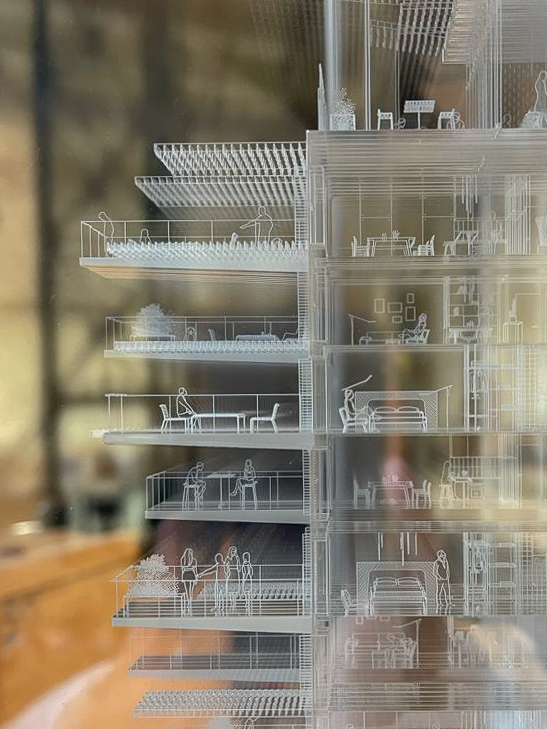
Æ — From the drafting of the project to today, the world has been hit by an unpredictable and extraordinary health situation. Would rewriting the post-pandemic One Open Tower lead to differences from the original project?
NL — Our contemporary cities are denser than ever. On all continents, property prices have risen under the pressure of population growth and urban activities, leading to a collective malaise. This verdict was observable way before the covid crisis. I think that the health crisis only reinforced these changes in lifestyles, because we had to stay at home.
Æ — Multi-disciplinarity is a very stimulating theme, a stylistic feature of your studio. If we think it through images, we visualize a large table where exponents of your studio sit at the table with biologists, technologists, artists, botanists, sociologists, philosophers, artists … a sum of knowledge working and brainstormingtogether to achieve a single goal: the well-being of people. What is the path to translate this knowledge into an architectural, habitable and usable project?
NL — Today the architectural and urban questions are very complex and they need a lot of people around the table to answer these questions. I think architects are very well placed to lead these teams because they have an overview on the project. But at the same time, they have to be very humble and to understand they are just a part of this process. I don’t like cities which were just drawn by one hand. I think they are very boring. In my opinion, achieving the well-being of people is to conceive living in a city as we would do in the countryside.
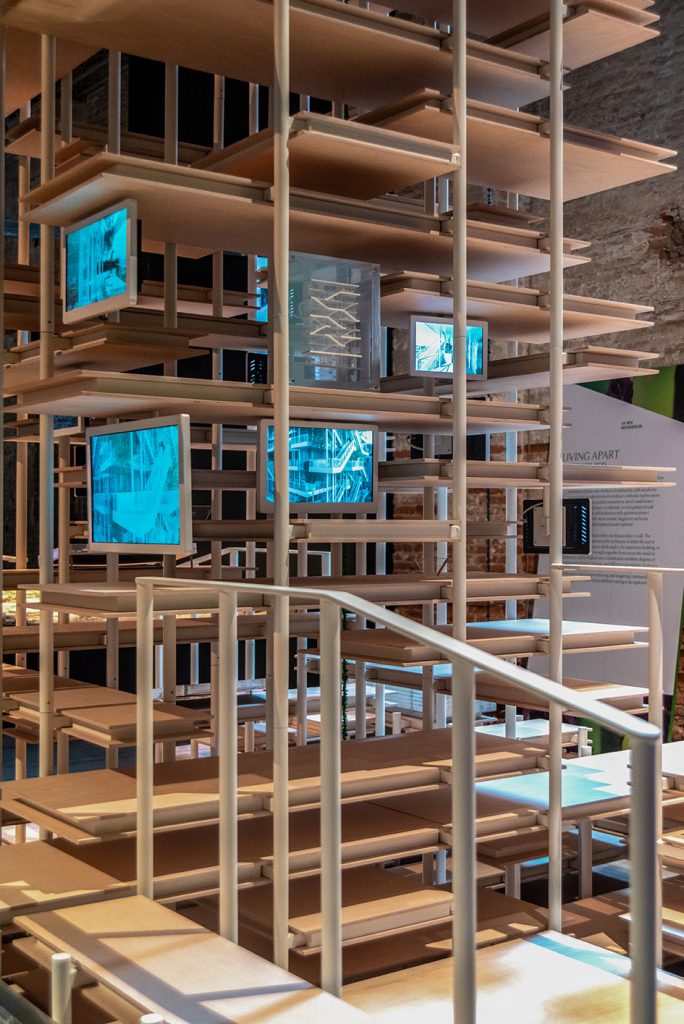
Æ — The reflection on the development of an architecture that looks at social needs first and foremost has deep roots in the course of the twentieth century, especially in the sixties, as part of the history written by Archigram, Supertudio, Yona Friedman and other avant-garde architects which put in the foreground not so much the habits of the individual but his needs as a single individual. How much One Open Tower can be inscribed in this history of architecture?
NL — One Open Tower embodies the challenges of its time by being open to new perspectives, to an optimistic future. It allows a new art of living between exterior and interior, as in a suspended house open to the sky. Moreover, its intelligent facade actively responds to the problem of global warming thanks to its exterior projections, which are accessible and protective. So I would say this tower integrates the needs of the individual by reconnecting us with nature, mother earth and landscapes. Because it is a vital need for men.
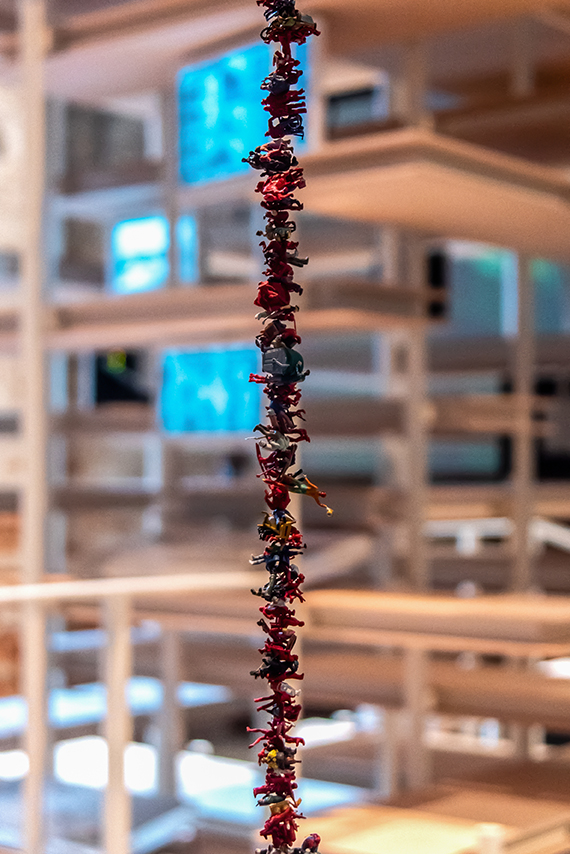
Æ — Co-working, co-living… the prefix “co” is an integral part of your design. An approach in apparent contrast to what we have experienced in the last year in which private spaces have also become our co-living and co-working spaces but of a digital nature. How have these places changed, or how will they change again? Will the distance imposed, the depersonalization of the workplace remain as traces of the past year and as paths for the near future?
NL — Despite the health crisis, it is obvious that shared spaces, whether at work or at home, will continue to exist. They will mark the architecture of tomorrow even more but the private outdoor space, balcony or terrace, has become essential as well to reconnect with nature, what is essential way before all our screens and the digital life. In terms of living together, residents expect more shared outdoor spaces inviting conviviality and taking into account the place of cycling, which is becoming increasingly popular.
